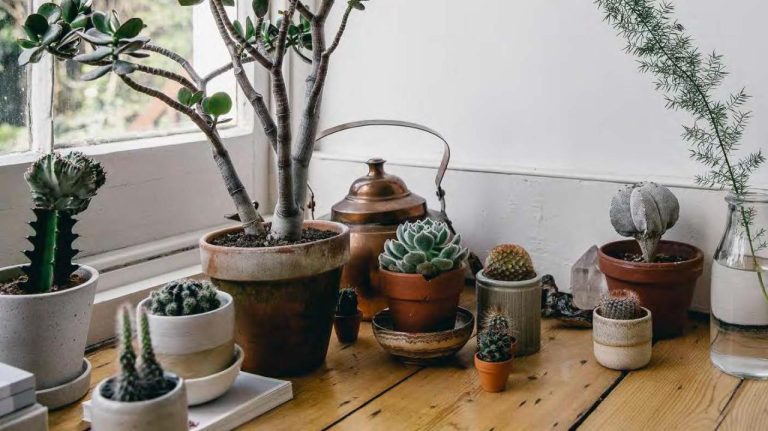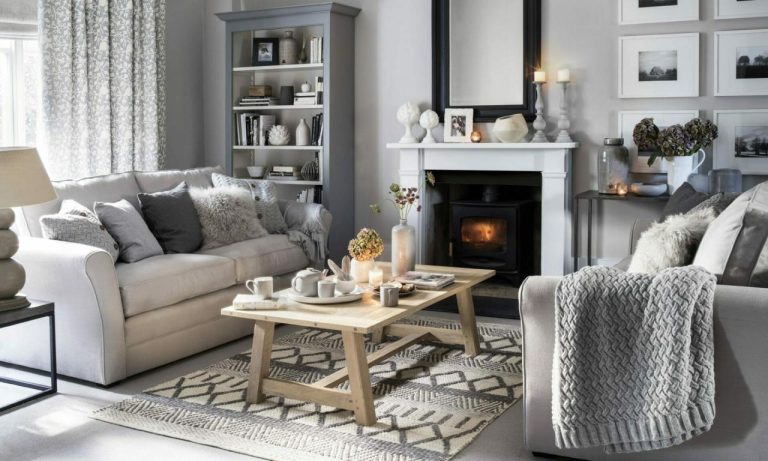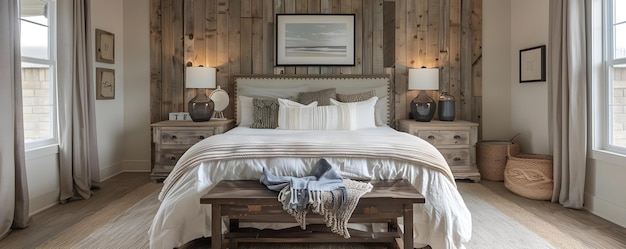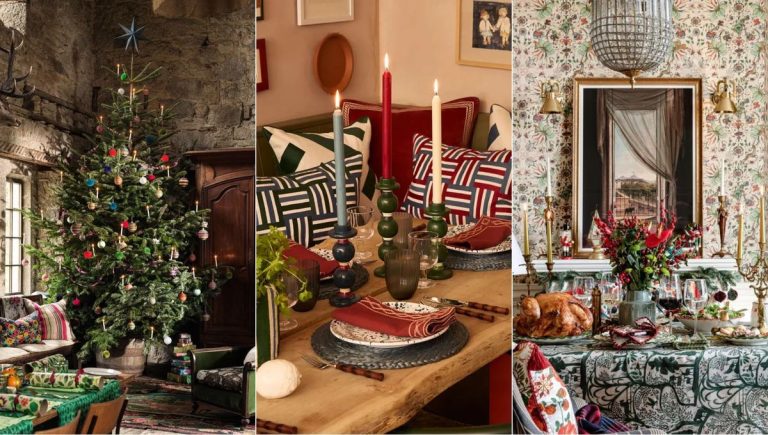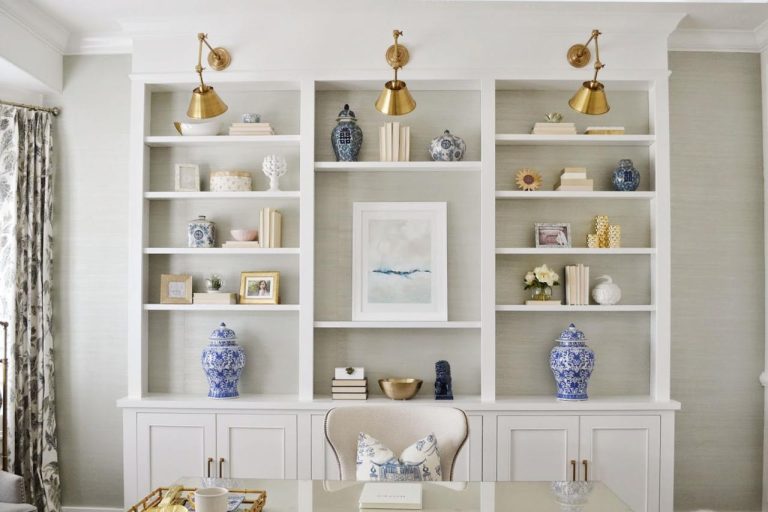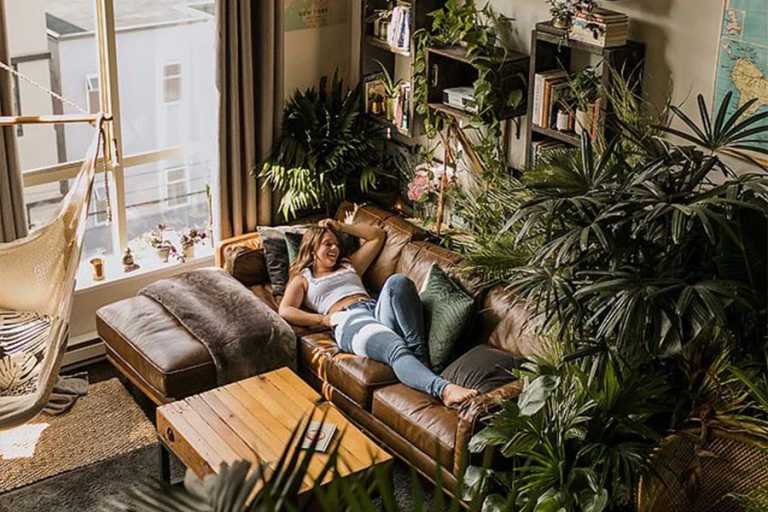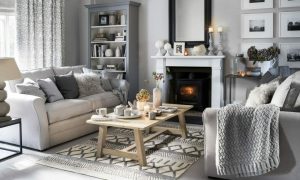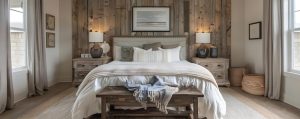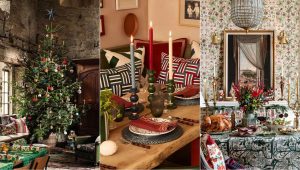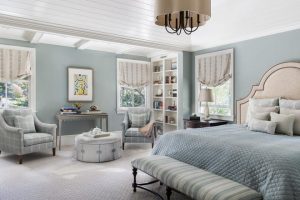Open floor plans have become increasingly popular in modern home design, offering a seamless flow between spaces and maximizing natural light. However, creating distinct zones within these open layouts can be a challenging task. In this article, we explore the art of integrating different zones in open floor plan living to maximize functionality and cohesion in your home. Join us as we delve into creative solutions for defining separate areas within a unified space.

Creating Distinct Spaces
When designing an open floor plan living space, it’s important to create distinct zones to maximize functionality and aesthetic appeal. By integrating different zones within the same area, you can define separate spaces for various activities while maintaining an overall sense of cohesion and flow.
One way to create distinct spaces is by using furniture arrangements to delineate separate areas within the open floor plan. For example, you can use a rug to define a cozy seating area in the living room, or a bookshelf to partition off a home office space. By strategically placing furniture, you can visually divide the room while still keeping the space open and interconnected.
Another technique for is by using different colors, textures, and materials to define each zone. For instance, you can use a bold accent wall to separate the dining area from the kitchen, or a unique lighting fixture to distinguish the reading nook from the rest of the living room. By incorporating a variety of design elements, you can give each zone its own personality while still maintaining a sense of unity throughout the open floor plan.
Utilizing Furniture Placement
In an open floor plan living space, becomes crucial in creating distinct zones for different activities. By strategically arranging furniture, you can delineate areas for relaxing, dining, working, and socializing without the need for physical barriers.
One key tip is to use rugs to define separate areas within the open space. Placing a large area rug under the living room furniture can instantly create a cozy seating area, while a smaller rug under the dining table can visually separate the dining space from the rest of the room. Rugs can help anchor furniture groupings and add texture to the space.
Another effective strategy is to use multifunctional furniture pieces that serve dual purposes. Consider a coffee table with hidden storage or a sofa that can be converted into a guest bed. These pieces help maximize space and functionality in a seamless way.
By incorporating these design techniques, you can seamlessly integrate different zones in your open floor plan living space, creating a harmonious and well-balanced environment for you and your guests to enjoy. Remember, thoughtful furniture placement is key in optimizing the flow and functionality of your living space.
Incorporating Visual Elements
One key aspect of creating a cohesive open floor plan living space is that differentiate between different zones while maintaining a sense of unity. By strategically using colors, textures, and furniture arrangement, you can create distinct areas within the same space that serve different functions while still feeling connected.
Color Palette:
Using a cohesive color palette throughout the open floor plan can help tie different zones together visually. Consider using different shades of the same color family or complementary colors to create a harmonious flow throughout the space.
Furniture Placement:
Strategic placement of furniture can help define different zones within the open floor plan. Use area rugs, bookshelves, or room dividers to create clear boundaries between spaces such as the living room, dining area, and kitchen while still allowing for easy flow and communication between them.
Lighting:
Incorporating different lighting fixtures can also help delineate separate zones within the open floor plan. Use pendant lights over the dining table, floor lamps in the living area, and under cabinet lighting in the kitchen to create a layered lighting design that not only brightens the space but also adds visual interest and distinction between different areas.
In summary, integrating visual elements such as color palettes, furniture placement, and lighting can help create a cohesive and well-defined open floor plan living space that is both functional and visually appealing. By carefully considering these design elements, you can create a space that is both inviting and practical for everyday living.
Enhancing Functionality with Decor
In an open floor plan living space, maximizing functionality while maintaining a cohesive design aesthetic can be a challenging task. One effective way to achieve this is by integrating different zones within the space. By strategically arranging furniture and decor, you can create distinct areas for lounging, dining, working, and entertaining, all while maintaining a sense of flow and continuity.
To enhance functionality with decor in an open floor plan living area, consider the following tips:
- Use area rugs to define separate zones within the space. A large rug can anchor the living room seating area, while a smaller rug can delineate a cozy reading nook or workspace.
- Incorporate versatile furniture pieces that can serve multiple purposes. For example, a coffee table with storage or a dining table that can double as a desk can help maximize space and functionality.
- Utilize decorative accents such as room dividers, shelving units, and plants to visually separate different areas while adding texture and visual interest to the space.
By thoughtfully incorporating decor elements that enhance functionality, you can create a harmonious and efficient living space that meets your needs and reflects your personal style. In conclusion, creating different zones in an open floor plan living space can not only enhance the functionality and flow of the area but also add a touch of personalization to your home. By thoughtfully integrating various activities and defining spaces, you can create a harmonious and cohesive environment that suits your lifestyle and preferences. Whether it’s creating a cozy reading nook, a productive workspace, or a stylish entertaining area, the possibilities are endless. So, go ahead and experiment with different layouts and designs to transform your open floor plan living space into a truly unique and inviting sanctuary. Let your creativity run wild and watch as your home becomes a reflection of your personality and interests.
